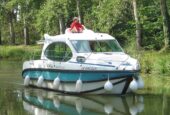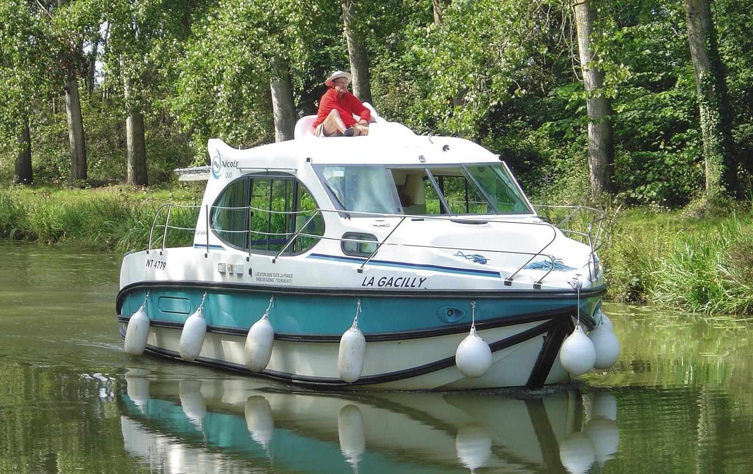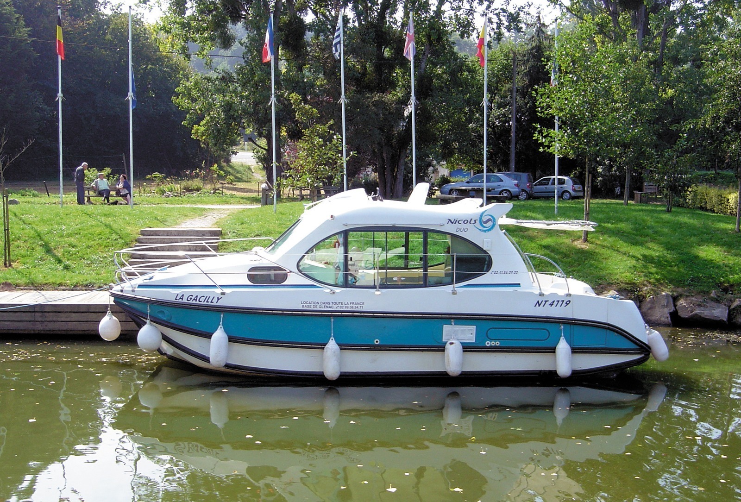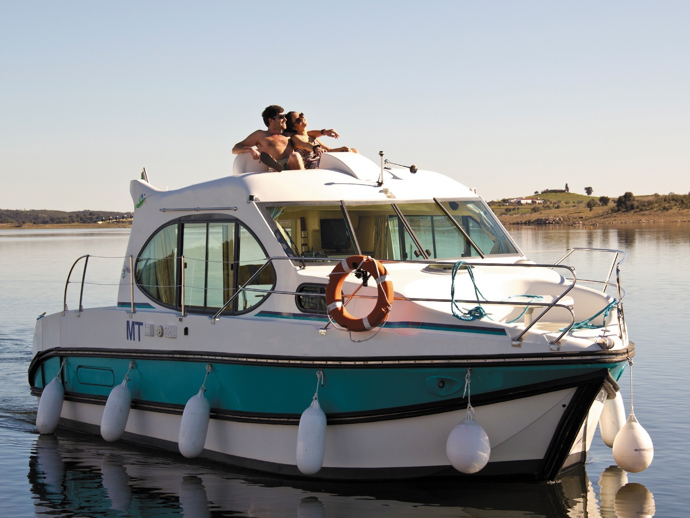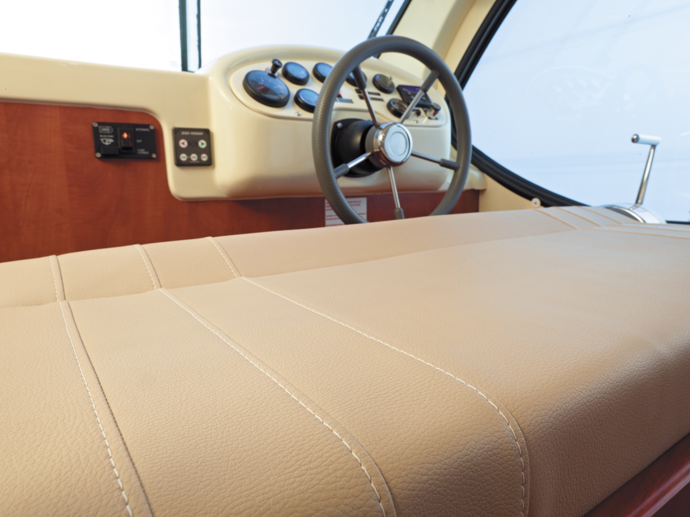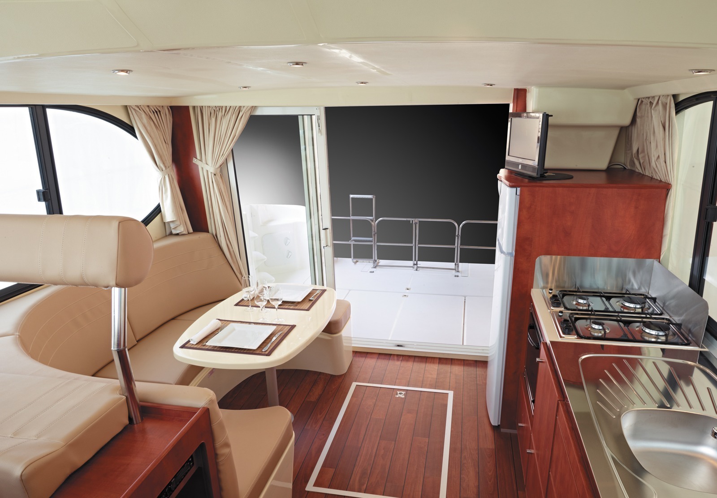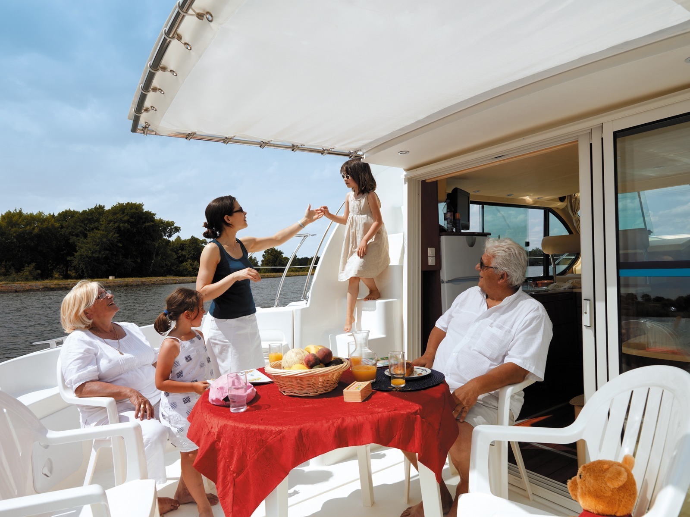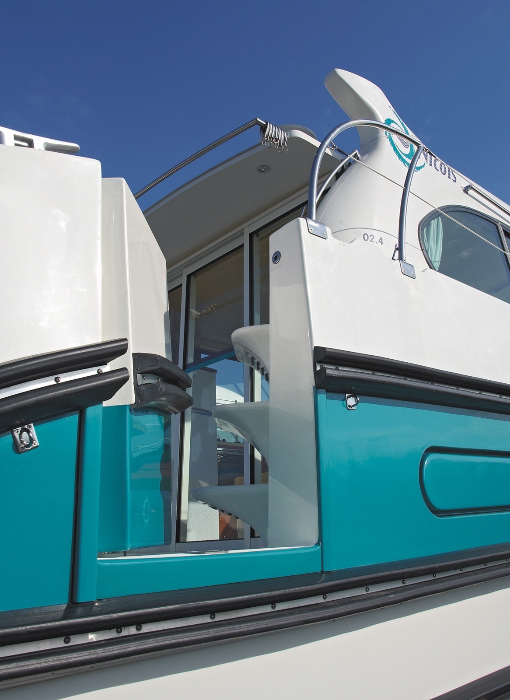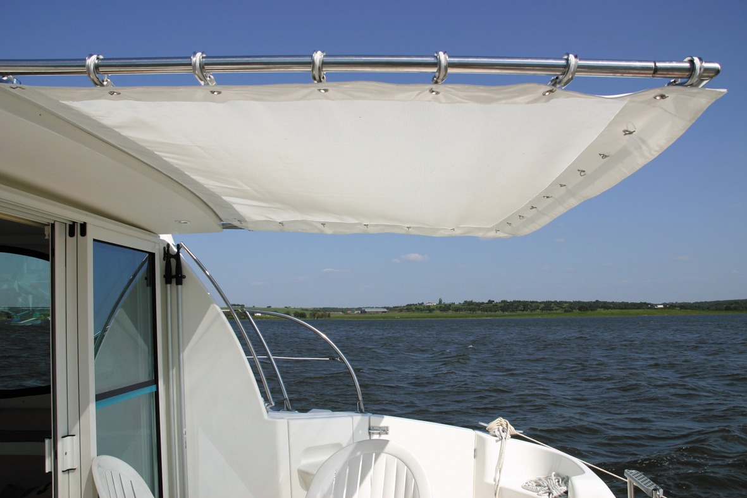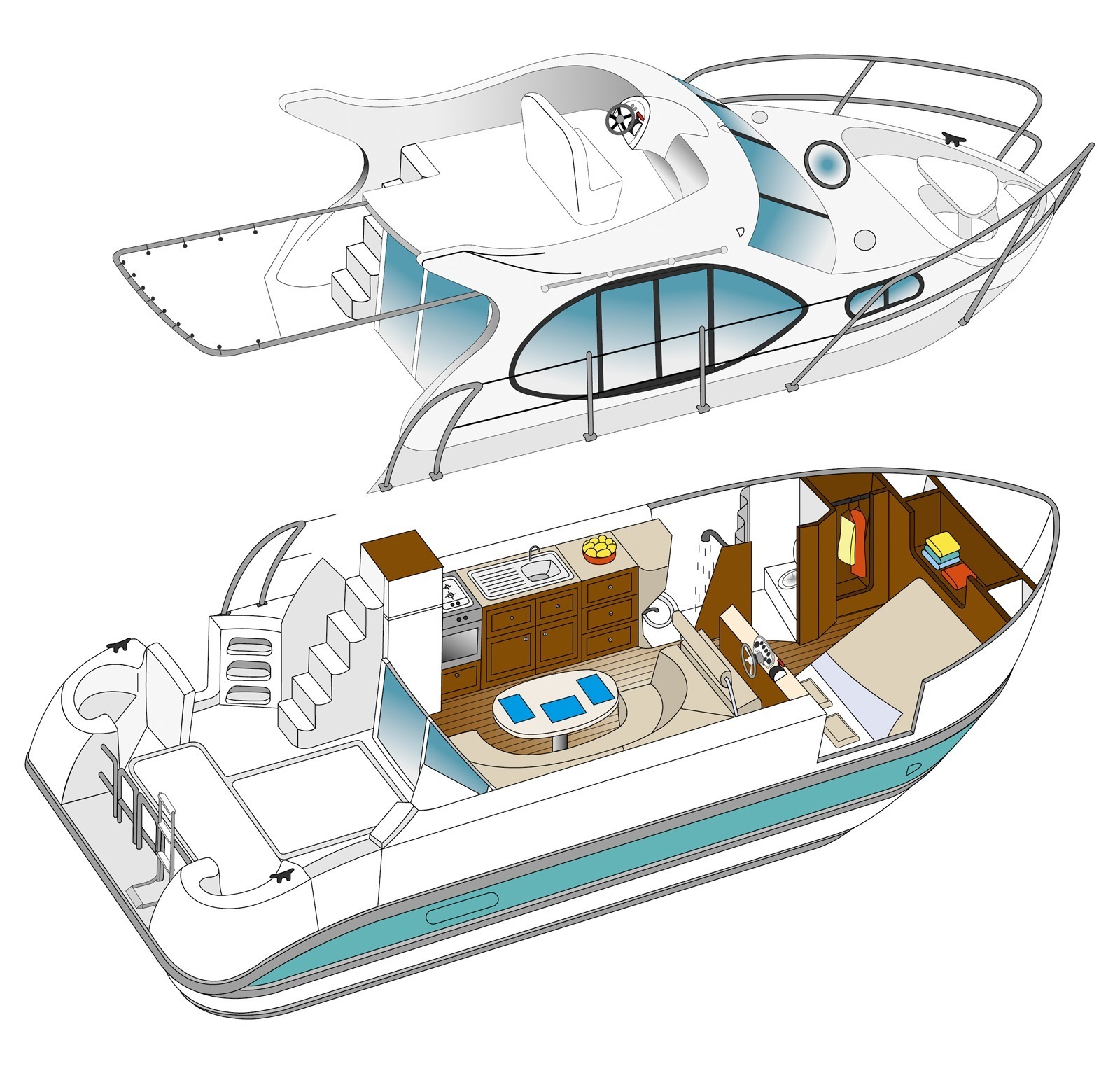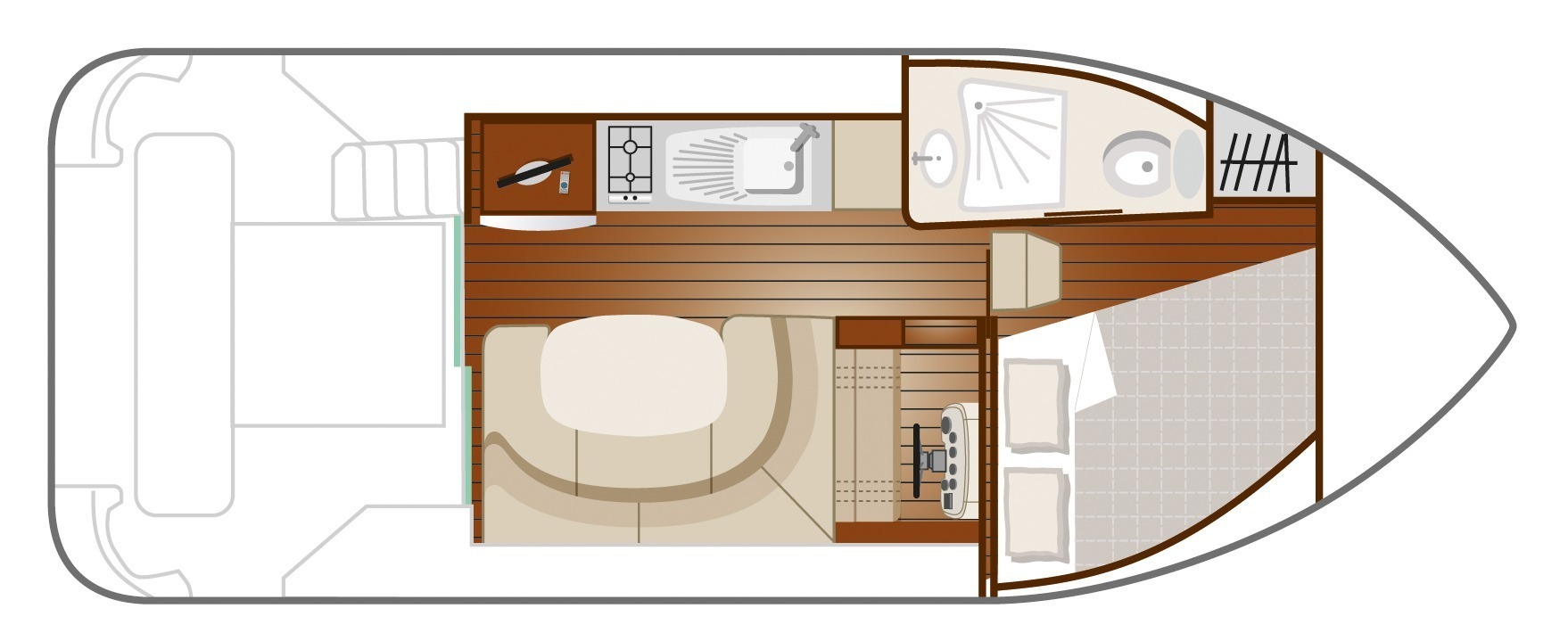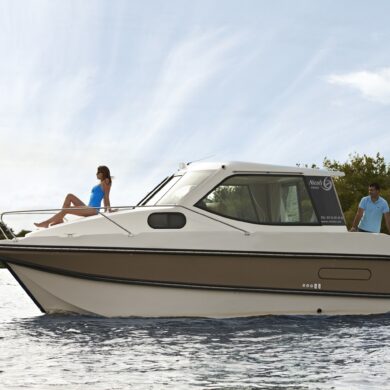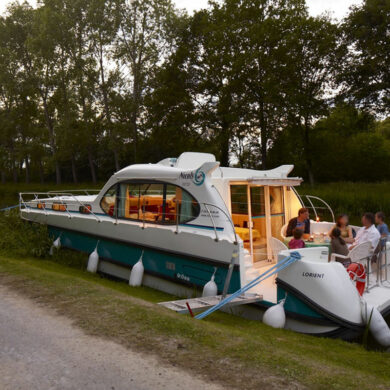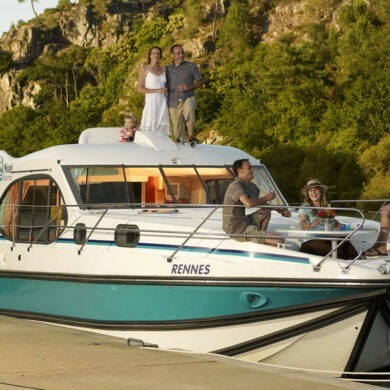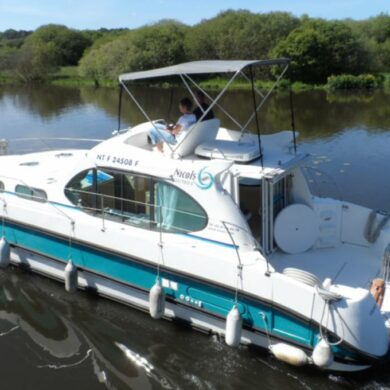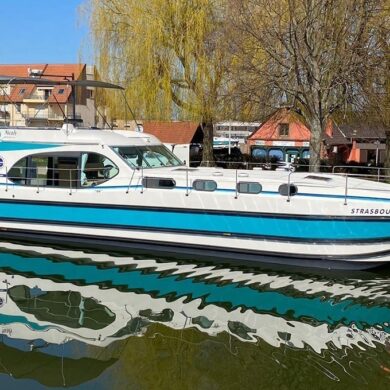238,500€
A perfect compromise between the Sedan and Confort ranges, the Nicols Duo was created in 2004. It comes with an aft terrace window level with the living quarters (access via a large sliding bay door), a popular feature that is also included with the Sedan range.
The aft terrace enjoys a deck saloon for outdoor dining, and is equipped with a sun awning if you need protection from the rays!
Also to the aft is the classic gate enabling wide access from a jetty to the terrace. The Estivale range has an extra advantage: two side gates, moulded into the hull, have been added to make it easier to get off the boat from the sides. Highly practical, particularly for “wild” mooring! Simply lay the gangway to disembark onto the bank.
Access to the roof solarium is gained via a moulded stairway + handrail (for comfort and security). The upper deck offers a second jet-ski-style “collapsible” cockpit to facilitate its use while seated on the bench.
To the fore of the boat, a second small terrace moulded into the hull offers a bench and table to make the most of an unobstructed view of the river while sailing… Lastly, there is a wide range of equipment on board to ensure the greatest possible convenience: 220-Volt shore power supply, boarding ladder, etc…
Technical informations
| Value | |
|---|---|
| Length | 8.85 mètres |
| Width | 3.4 mètres |
| Recommended capacity | 2 |
| Nomber of cabins | 1 |
| Bathrool / Toilette | 1 |
| Size Livingroom | 8 m² |
| Kitchen equipment | 220 L fridge (freezer compartment), Twin-hob stove/oven |
| Drinking Water Reservoir | 750 L |
| Propulsion energy | diesel |
| Fuel tank | 270 L |
| Double steering | Yes |
| Other equipment | 220-volt shore power supply, Boarding ladder + outdoor shower, DVD player, Radio CD/MP3, Terrace with garden furniture |
Rental Managment Program
Becoming the owner of a NICOLS managed boat is very simple and allows you to combine this investment with pleasure.
We take care of everything and you benefit from the NICOLS service and its many advantages:
Les vues 360°
Technical characteristics
-
- White coloured polyester for the hull, deck and flying bridge and a sea-green stripe on the hull
INTERIOR MATERIALS
- Partition walls: water-repellent melamine chipboard, “light oak” colour, 16 mm
- Counter-moulded ceiling in polyester, ivory RAL 1013 colour
- Single-unit shower room, polyester, ivory RAL 1013 colour
- PVC floor covering in “medium walnut” colour
- Hull bottom frames and structures: joinery deal and CTBX plywood, 19 and 40 mm
- Mattress and seat top in high-density 10 cm thick foam, covered in leatherette
-
- Handrail in stainless steel tubing, diameter 20
- 1 fore railing in 2 sections with intermediary tubing and fore passage (stainless steel, diameter 23)
- 1 aft guardrail with 2 opening gates (stainless steel tubing, diameter 23)
- 2 reinforced chandeliers
- 4 single chandeliers
- 2 rows of railings (sheathed stainless steel) to starboard and port side
- 4 x 250 cleats (anodised alu)
- 4 navigation lights
- 1 port hull spotlight and 1 starboard
- 2 black PVC sheer rails attached to the hull, including 1 at hull/deck connection level (3rd sheer rail as optional extra)
- 2 gangway supports in opening of side gates
- 1 aluminium gangway
- 1 roller support for anchor chain
- 1 polyester table on aluminium base in the fore cockpit
- 1 electric windscreen wiper
- 1 audio warning device
-
- 1 38 CV in-board diesel motor (shaftline) fitted with a mechanical shutter with flexible coupling
- 2 mono-lever gas compartments (main and auxiliary station)
- 1 x 2-station hydraulic steering system
- 1 tachometer
- 1 fuel indicator
- 1 hour meter
- 1 double cockpit
- 1 x 270 L fuel tank
- 1 rudder angle indicator in main station and flying-bridge station
- 1 engine hold with sound-insulating foam
-
Saloon
- 1 two-seat “pilot” bench
- 1 windscreen demisting fan heater
- 1 “C”-shaped bench, convertible into a double bed
- 1 beige coloured polyester table
- 1 electric refrigerator / freezer, 220 L, 220 volts
- 1 single-bowl sink (120 x 60) with draining board and mixer tap
- 1 twin-hob gas stove, with piezzo electric ignition
- 1 kitchen unit in “light oak” coloured water-repellent chipboard
- 1 oven (gas-powered)
- 1 automatic bin door under pilot seat
- Various storage units
- 1 x 19-inch LCD colour television with DVD player
- USB port
- 220 V socket
- 1 radio CD-MP3 USB player – 2 speakers
- Fabric curtain with blackout lining
Bedrooms
- 1 x 140×190 approx. double bed with high-density 15 cm thick foam mattress
- Storage compartment under bed
- Wardrobes
- Storage units
- 1 starboard opening porthole
- 1 round opening deck hatch
- Direct access to shower room and WC
- Bedside lamp
- USB port
- 220 V socket
- Fabric curtain with blackout lining
Bathroom – WC
- 1 mixer tap with built-in adjustable-flow shower head
- 1 beige polyester washbowl
- 1 beige polyester storage unit
- 1 mirror
- Coat hooks
- 1 sliding porthole with opaque film on window
- 1 electric marine WC
- 1 solar ventilator
-
- 1 sliding sun awning
- Mosquito screen on bedroom porthole
- 1 deck shower head accessible from aft platform
- Flying bridge dashboard fitted with a map holder
- 2 exterior lamps
- 1 swimming ladder
- 2 solar ventilators
- 1 hook housing
- 2 polyester side gates
- 1 fixed stairway for flying bridge access
-
- 1 curved safety glass windscreen, 5 mm, in 4 sections, incl. 2 opening
- Saloon sliding bay windows in 4 mm green-tinted safety glass and surrounding profile in lacquered aluminium
- Aft sliding bay window, 2 casements in white lacquered aluminium and clear glass
- Fixed and opening portholes in green-coloured glass
- 1 green-tinted round deck hatch
-
Energy
- 1 x 100 AH battery (engine starting)
- 2 x 100 AH slow discharge batteries (services)
- 3 x 100 AH slow discharge batteries (refrigerator)
- 1 x 3-way charge separator
- 1 x 25 AH battery charger
- 220-volt shore power supply
Drainage
- 1 switch + 1 engine hold pump
- 1 switch + 1 keel pump
- 1 switch + 1 fore shower pump
Water
- 750 litre water tank, incl. 75 litre hot water tank
- Pressurised hot water and cold water with accumulator tank
- Hot water production with 75 litre lagged heat exchanger tank and 220 V electric element (shore power supply)
Waste water
- 2 double organic waste plastic containers with a total capacity of 240 litres
Gas
- 2 self-emptying gas compartments for 13 kg cylinders
- Gas circuit via copper pipe 6/8
Heating
- 1 WEBASTO AIR TOP 40 forced-air heating system
Lighting
- Via ceiling lights and 12 volt LED spotlights

